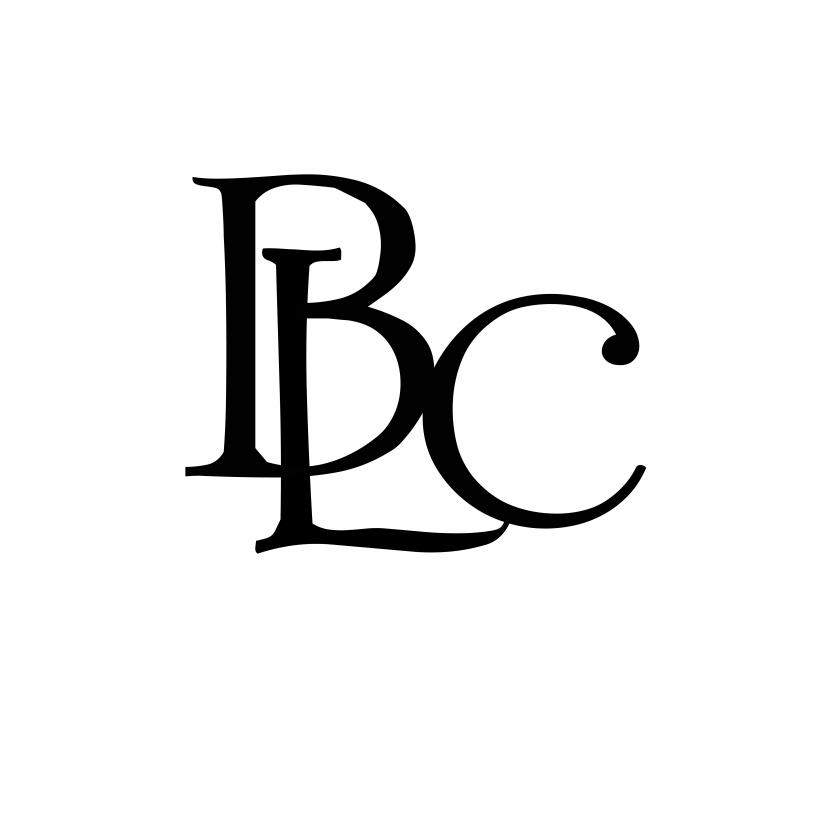General Description
minimizeAmazing custom built home with nearly 14 acres and a pond in the highly sought after community of Granite Ridge Ranch in Grimes County. Short distance to historical downtown Andersn TX. Home has 4 bedrooms with plantation shutters and 3 baths. Primary bath includes a large walkin closet and plenty of space with a gorgeous copper soaking tub. Open concept kitchen with 6 burner cook top, custom cabinets, granite counter tops and stainless steel appliances. Living room with an impressive floor to ceiling stone fireplace that includes gas logs. Entire living area has beautiful stained concrete floors. Take in the views of the property through out the home from the large windows. Enjoy the relaxing pool with the expansive back yard space and patio during cool days or nights and cozy up to the outdoor wood burning fireplace. There is a 2,000 sq ft insulated shop with a 5 ton ac and heat minisplit for all your toys and equipment. 2 overhead doors that can accomadate an RV. 22K home generator.
Rooms/Lot Dimensions
Interior Features
Exterior Features
Additional Information
Financial Information
Selling Agent and Brokerage
minimizeProperty Tax
minimizeMarket Value Per Appraisal District
Cost/sqft based on Market Value
| Tax Year | Cost/sqft | Market Value | Change | Tax Assessment | Change |
|---|---|---|---|---|---|
| 2023 | $319.87 | $982,630 | 34.95% | $636,273 | 19.24% |
| 2022 | $237.02 | $728,140 | 9.71% | $533,617 | 10.74% |
| 2021 | $216.05 | $663,700 | 2.82% | $481,870 | 3.02% |
| 2020 | $210.12 | $645,480 | 9.48% | $467,750 | 2.31% |
| 2019 | $191.92 | $589,590 | 11.36% | $457,180 | 7.34% |
| 2018 | $172.34 | $529,440 | $425,900 |
2023 Grimes County Appraisal District Tax Value
| Market Land Value: | $349,700 |
| Market Improvement Value: | $632,930 |
| Total Market Value: | $982,630 |
2023 Tax Rates
| GRIMES COUNTY: | 0.4503 % |
| ANDERSON SHIRO ISD: | 0.8514 % |
| Total Tax Rate: | 1.3017 % |
Estimated Mortgage/Tax
minimize| Estimated Monthly Principal & Interest (Based on the calculation below) | $ 4,507 |
| Estimated Monthly Property Tax (Based on Tax Assessment 2023) | $ 690 |
| Home Owners Insurance | Get a Quote |
Schools
minimizeSchool information is computer generated and may not be accurate or current. Buyer must independently verify and confirm enrollment. Please contact the school district to determine the schools to which this property is zoned.
ASSIGNED SCHOOLS
View Nearby Schools ↓
Property Map
minimize4922 Whitaker Way Anderson TX 77830 was recently sold. It is a 13.99 Acre(s) Lot, 3,072 SQFT, 4 Beds, 3 Full Bath(s) in Granite Ridge Ranch Sec 3.







items